Prominence Apartments - Apartment Living in San Marcos, CA
About
Welcome to Prominence Apartments
601 S Twin Oaks Valley Drive San Marcos, CA 92078P: 760-798-2794 TTY: 711
F: 760-798-2794
Office Hours
Monday through Friday: 9:00 AM to 6:00 PM. Saturday: 8:00 AM to 5:00 PM. Sunday: 9:00 AM to 5:00 PM.
We ensure beautiful landscaping is around our sparkling swimming pool, play area, and clubhouse for you to enjoy. Our community features an HD theater room and a business center for convenience. We offer a state-of-the-art fitness center with spin and Zumba classes, cooking classes, and a tennis court for our fitness enthusiasts! We have assigned parking and ample guest parking, so contact us today for a tour of the endless comforts provided by Prominence Apartments in San Marcos, California!
The interior of our impressive range of 20 floor plans with two-bedroom apartments for rent offers residents extra storage, walk-in closets, a balcony or patio, and a loft to enhance space. Choose the perfect blend of granite, oak, or white quartz finishes for your gourmet kitchen with a breakfast bar and other standard essentials. Read a book by the fireplace while your clothes are in the washer or dryer. We are pet-friendly, so bring your furry friends along to Prominence Apartments.
Perched in the heart of North County in San Marcos, CA, Prominence Apartments is immersed in nature, surrounded by parks, lakes, and wildlife preserves. With easy access to Twin Oaks Valley Road and the 78, we are less than a half-hour away from aquariums, restaurants, and recreational areas. Edwards San Marcos 18 is nearby for the latest movie or to visit the trendy Escondido Hills Shopping Mall. Return home through gated access to everything you will love in your new apartment!
Floor Plans
1 Bedroom Floor Plan
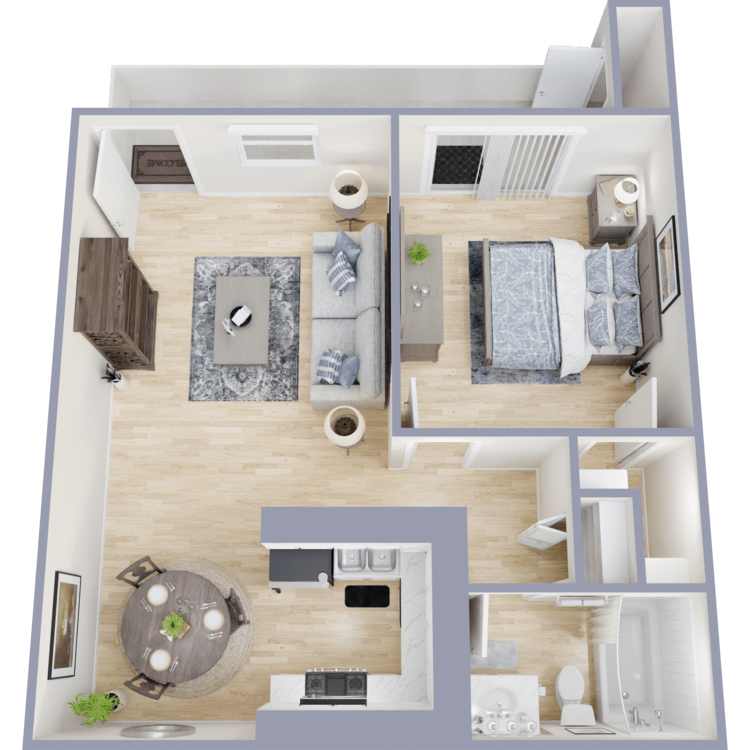
Santa Clara
Details
- Beds: 1 Bedroom
- Baths: 1
- Square Feet: 625
- Rent: From $2398
- Deposit: $700
Floor Plan Amenities
- 9Ft Ceilings
- Balcony or Patio
- Breakfast Bar
- Cable Ready
- Carpeted Floors
- Central Air and Heating
- Dishwasher
- Extra Storage
- Finishes - Granite with Oak Cabinets
- Furnished Available
- Garage
- Gas Fireplace
- Intrusion Alarm
- Loft
- Luxury Vinyl Plank Flooring
- Microwave
- Mini Blinds
- Refrigerator
- Spectacular Views Available
- Vaulted Ceilings
- Vertical Blinds
- Walk-in Closets
- Washer and Dryer in Home
* In Select Apartment Homes
2 Bedroom Floor Plan
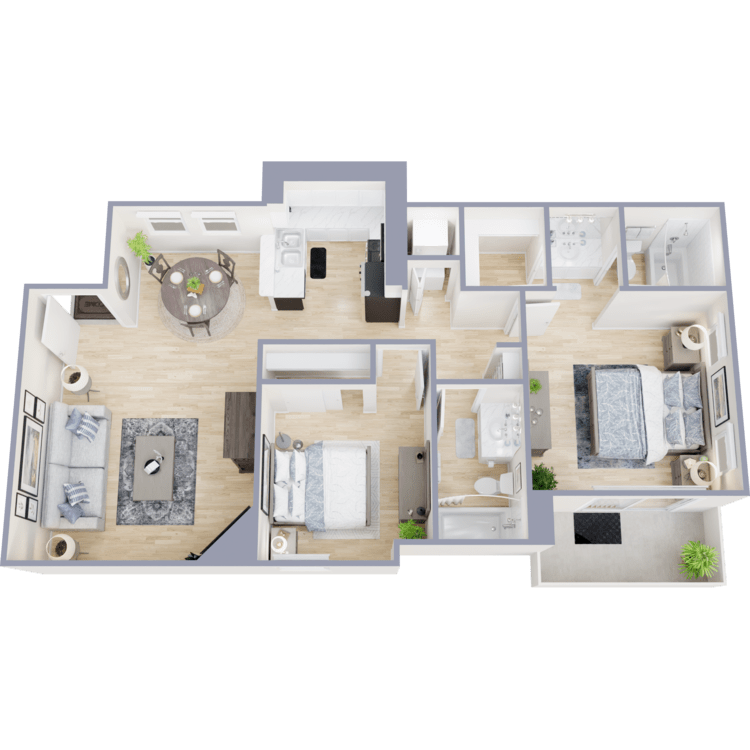
Santa Fe III WITH LOFT
Details
- Beds: 2 Bedrooms
- Baths: 2
- Square Feet: 1398
- Rent: From $3089
- Deposit: $750 On approved credit.
Floor Plan Amenities
- 9Ft Ceilings
- Balcony or Patio
- Breakfast Bar
- Cable Ready
- Carpeted Floors
- Central Air and Heating
- Dishwasher
- Extra Storage
- Finishes - Granite with Oak Cabinets
- Furnished Available
- Garage
- Gas Fireplace
- Intrusion Alarm
- Loft
- Luxury Vinyl Plank Flooring
- Microwave
- Mini Blinds
- Refrigerator
- Spectacular Views Available
- Vaulted Ceilings
- Vertical Blinds
- Walk-in Closets
- Washer and Dryer in Home
* In Select Apartment Homes
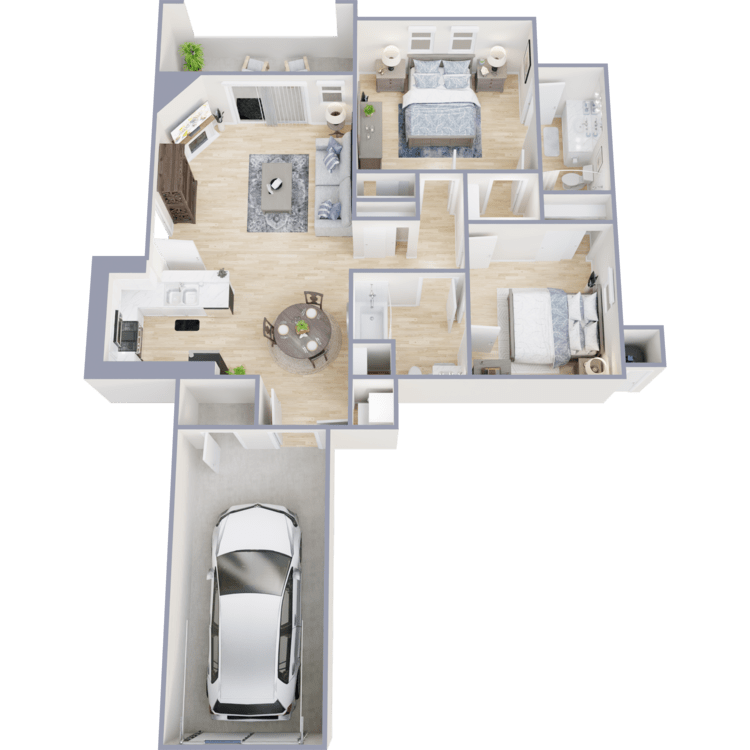
Santa Cruz I WITH ATTACHED GARAGE
Details
- Beds: 2 Bedrooms
- Baths: 2
- Square Feet: 948
- Rent: From $2898
- Deposit: Call for details.
Floor Plan Amenities
- 9Ft Ceilings
- Balcony or Patio
- Breakfast Bar
- Cable Ready
- Carpeted Floors
- Central Air and Heating
- Dishwasher
- Extra Storage
- Finishes - Granite with Oak Cabinets
- Furnished Available
- Garage
- Gas Fireplace
- Intrusion Alarm
- Luxury Vinyl Plank Flooring
- Microwave
- Mini Blinds
- Refrigerator
- Spectacular Views Available
- Vaulted Ceilings
- Vertical Blinds
- Walk-in Closets
- Washer and Dryer in Home
* In Select Apartment Homes
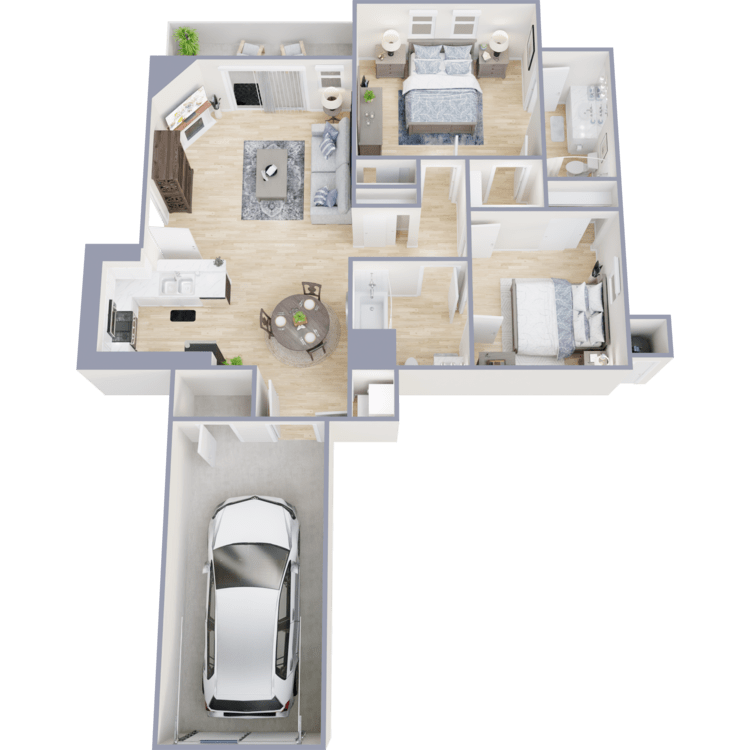
Santa Cruz II WITH ATTACHED GARAGE
Details
- Beds: 2 Bedrooms
- Baths: 2
- Square Feet: 1021
- Rent: From $2877
- Deposit: $750 On approved credit.
Floor Plan Amenities
- 9Ft Ceilings
- Balcony or Patio
- Breakfast Bar
- Cable Ready
- Carpeted Floors
- Central Air and Heating
- Dishwasher
- Extra Storage
- Finishes - Granite with Oak Cabinets
- Furnished Available
- Garage *
- Gas Fireplace
- Intrusion Alarm
- Loft
- Luxury Vinyl Plank Flooring
- Microwave
- Mini Blinds
- Refrigerator
- Spectacular Views Available
- Vaulted Ceilings
- Vertical Blinds
- Walk-in Closets
- Washer and Dryer in Home
* In Select Apartment Homes
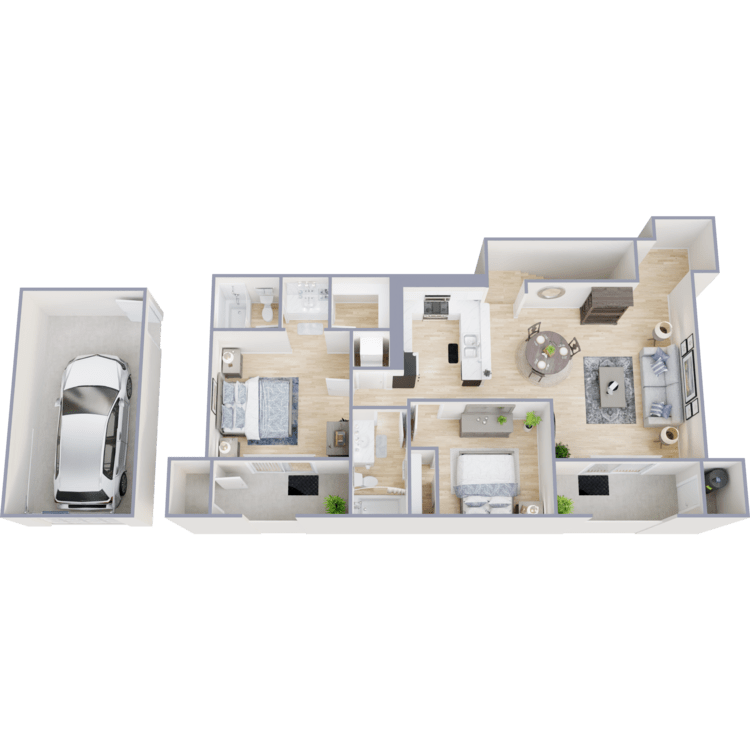
San Luis Rey Corner 2 with Attached Garage
Details
- Beds: 2 Bedrooms
- Baths: 2
- Square Feet: 974
- Rent: From $2858
- Deposit: $750 On approved credit.
Floor Plan Amenities
- 9Ft Ceilings
- Balcony or Patio
- Breakfast Bar
- Cable Ready
- Carpeted Floors
- Central Air and Heating
- Dishwasher
- Extra Storage
- Finishes - Granite with Oak Cabinets
- Furnished Available
- Garage
- Gas Fireplace
- Intrusion Alarm
- Loft
- Luxury Vinyl Plank Flooring
- Microwave
- Mini Blinds
- Refrigerator
- Spectacular Views Available
- Vaulted Ceilings
- Vertical Blinds
- Walk-in Closets
- Washer and Dryer in Home
* In Select Apartment Homes
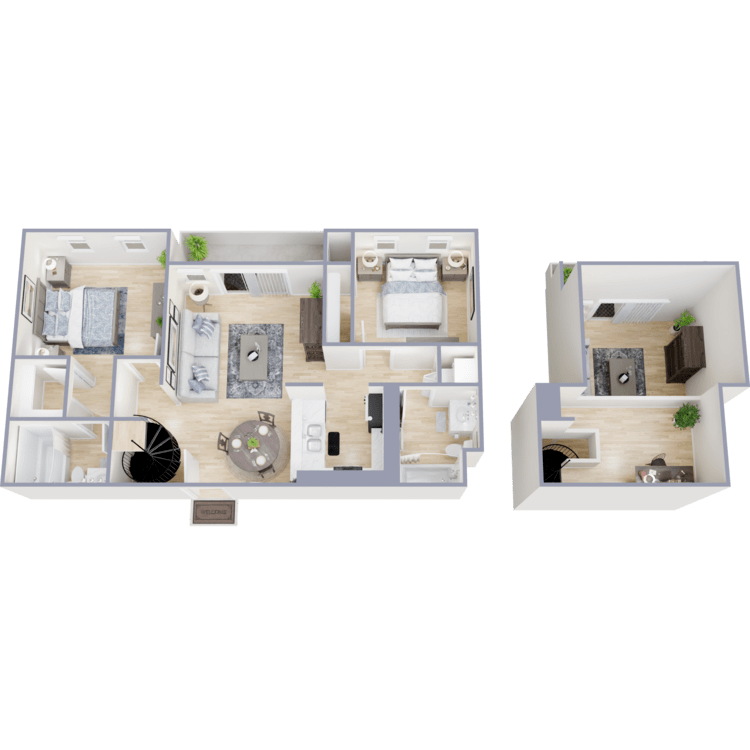
San Jose III WITH LOFT
Details
- Beds: 2 Bedrooms
- Baths: 2
- Square Feet: 1010 approx.
- Rent: From $2768
- Deposit: $750 On approved credit.
Floor Plan Amenities
- 9Ft Ceilings
- Balcony or Patio
- Breakfast Bar
- Cable Ready
- Carpeted Floors
- Central Air and Heating
- Dishwasher
- Extra Storage
- Finishes - Granite with Oak Cabinets
- Furnished Available
- Garage
- Gas Fireplace
- Intrusion Alarm
- Loft
- Luxury Vinyl Plank Flooring
- Microwave
- Mini Blinds
- Refrigerator
- Spectacular Views Available
- Vaulted Ceilings
- Vertical Blinds
- Walk-in Closets
- Washer and Dryer in Home
* In Select Apartment Homes
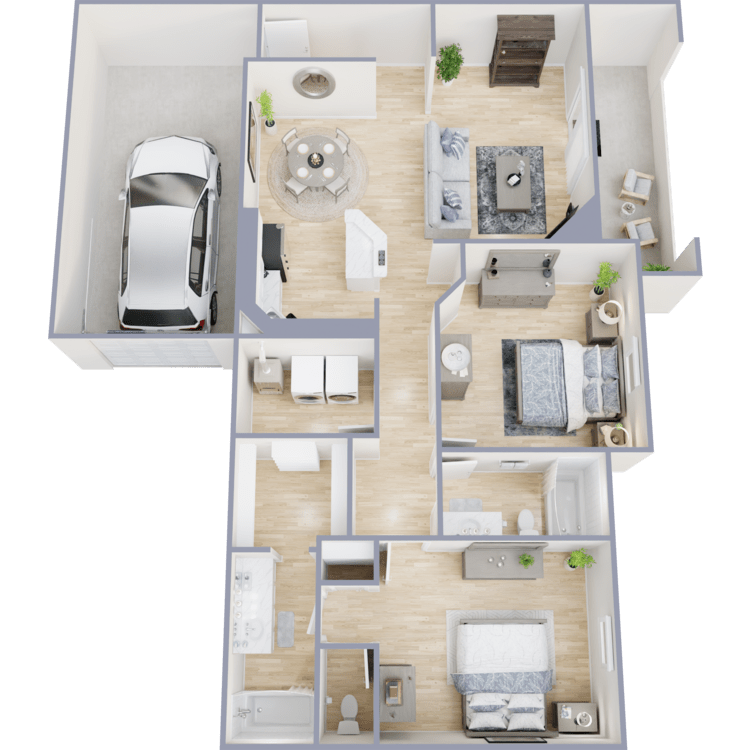
San Diego II WITH ATTACHED GARAGE
Details
- Beds: 2 Bedrooms
- Baths: 2
- Square Feet: 1030-1080
- Rent: From $2958
- Deposit: $750 On approved credit.
Floor Plan Amenities
- 9Ft Ceilings
- Balcony or Patio
- Breakfast Bar
- Cable Ready
- Carpeted Floors
- Central Air and Heating
- Dishwasher
- Extra Storage
- Finishes - Granite with Oak Cabinets
- Furnished Available
- Garage
- Gas Fireplace
- Intrusion Alarm
- Loft
- Luxury Vinyl Plank Flooring
- Mini Blinds
- Microwave
- Refrigerator
- Spectacular Views Available
- Vaulted Ceilings
- Vertical Blinds
- Walk-in Closets
- Washer and Dryer in Home
* In Select Apartment Homes
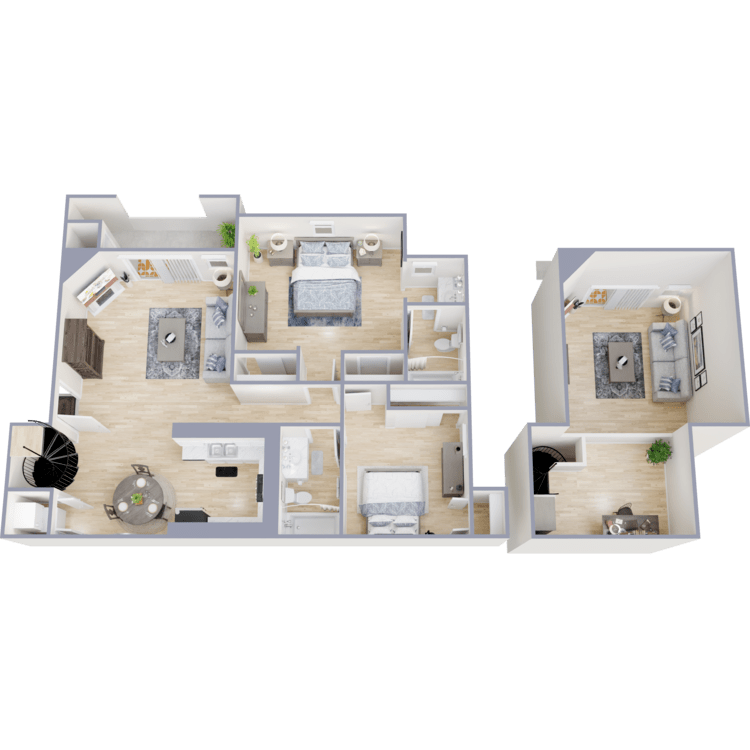
Santa Cruz III WITH LOFT
Details
- Beds: 2 Bedrooms
- Baths: 2
- Square Feet: 1044
- Rent: From $2698
- Deposit: $750 On approved credit.
Floor Plan Amenities
- 9Ft Ceilings
- Balcony or Patio
- Breakfast Bar
- Cable Ready
- Carpeted Floors
- Central Air and Heating
- Dishwasher
- Extra Storage
- Finishes - Granite with Oak Cabinets
- Furnished Available
- Garage
- Gas Fireplace
- Intrusion Alarm
- Loft
- Luxury Vinyl Plank Flooring
- Microwave
- Mini Blinds
- Spectacular Views Available
- Refrigerator
- Vaulted Ceilings
- Vertical Blinds
- Walk-in Closets
- Washer and Dryer in Home
* In Select Apartment Homes
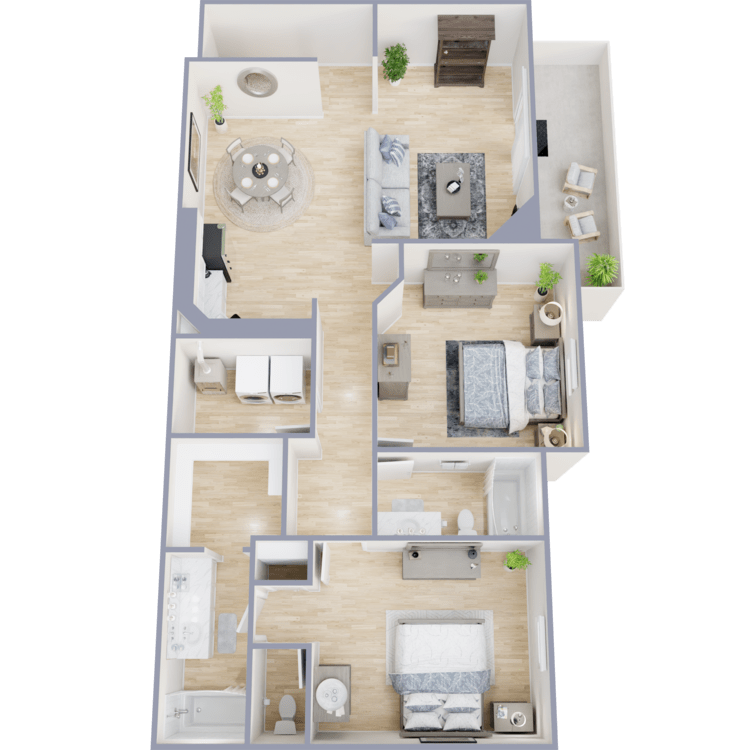
San Diego I
Details
- Beds: 2 Bedrooms
- Baths: 2
- Square Feet: 1039-1070
- Rent: From $3058
- Deposit: $750
Floor Plan Amenities
- 9Ft Ceilings
- Balcony or Patio
- Breakfast Bar
- Cable Ready
- Carpeted Floors
- Central Air and Heating
- Dishwasher
- Extra Storage
- Finishes - White Quartz with White Cabinets
- Furnished Available
- Garage
- Gas Fireplace
- Intrusion Alarm
- Loft
- Luxury Vinyl Plank Flooring
- Microwave
- Mini Blinds
- Refrigerator
- Spectacular Views Available
- Vaulted Ceilings
- Vertical Blinds
- Walk-in Closets
- Washer and Dryer in Home
* In Select Apartment Homes
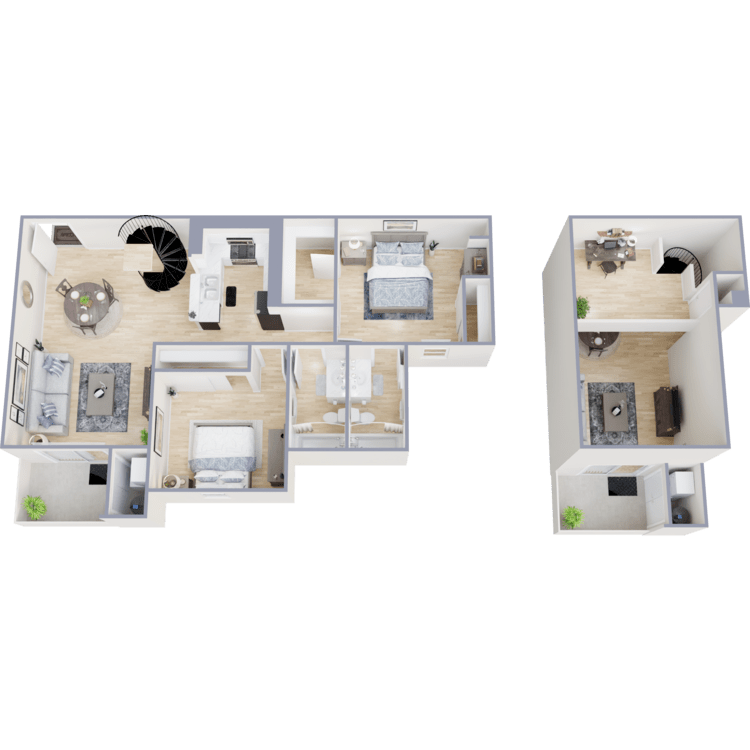
San Miguel III WITH LOFT
Details
- Beds: 2 Bedrooms
- Baths: 2
- Square Feet: 1096
- Rent: From $2698
- Deposit: $750 On approved credit.
Floor Plan Amenities
- 9Ft Ceilings
- Balcony or Patio
- Breakfast Bar
- Cable Ready
- Carpeted Floors
- Central Air and Heating
- Dishwasher
- Extra Storage
- Finishes - Granite with Oak Cabinets
- Furnished Available
- Garage
- Gas Fireplace
- Intrusion Alarm
- Loft
- Luxury Vinyl Plank Flooring
- Microwave
- Mini Blinds
- Refrigerator
- Spectacular Views Available
- Vaulted Ceilings
- Vertical Blinds
- Walk-in Closets
- Washer and Dryer in Home
* In Select Apartment Homes
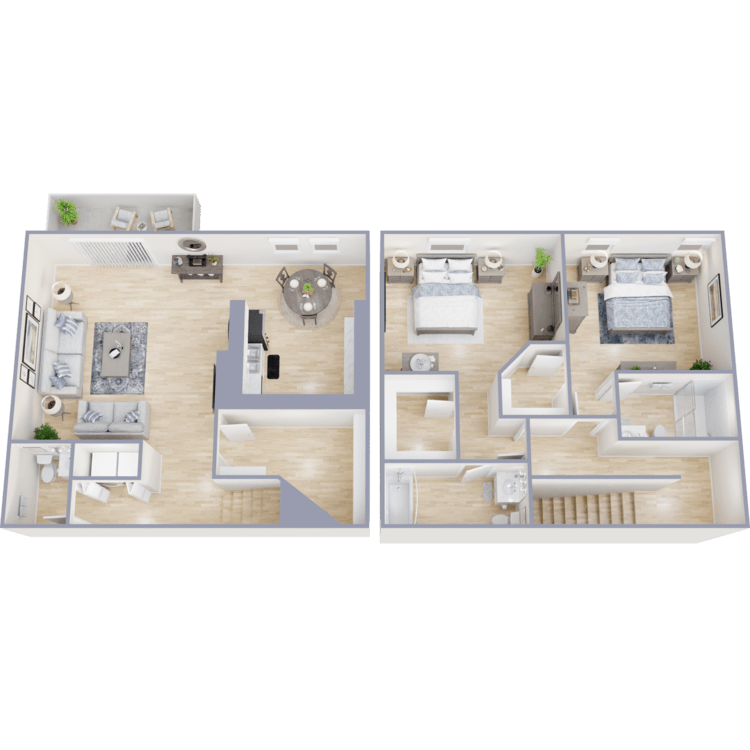
San Antonio
Details
- Beds: 2 Bedrooms
- Baths: 2.5
- Square Feet: 1300
- Rent: From $3138
- Deposit: $750 On approved credit.
Floor Plan Amenities
- 9Ft Ceilings
- Balcony or Patio
- Breakfast Bar
- Cable Ready
- Carpeted Floors
- Central Air and Heating
- Dishwasher
- Extra Storage
- Finishes - Granite with Oak Cabinets
- Furnished Available
- Garage
- Gas Fireplace
- Intrusion Alarm
- Loft
- Luxury Vinyl Plank Flooring
- Microwave
- Mini Blinds
- Refrigerator
- Spectacular Views Available
- Vaulted Ceilings
- Vertical Blinds
- Walk-in Closets
- Washer and Dryer in Home
* In Select Apartment Homes
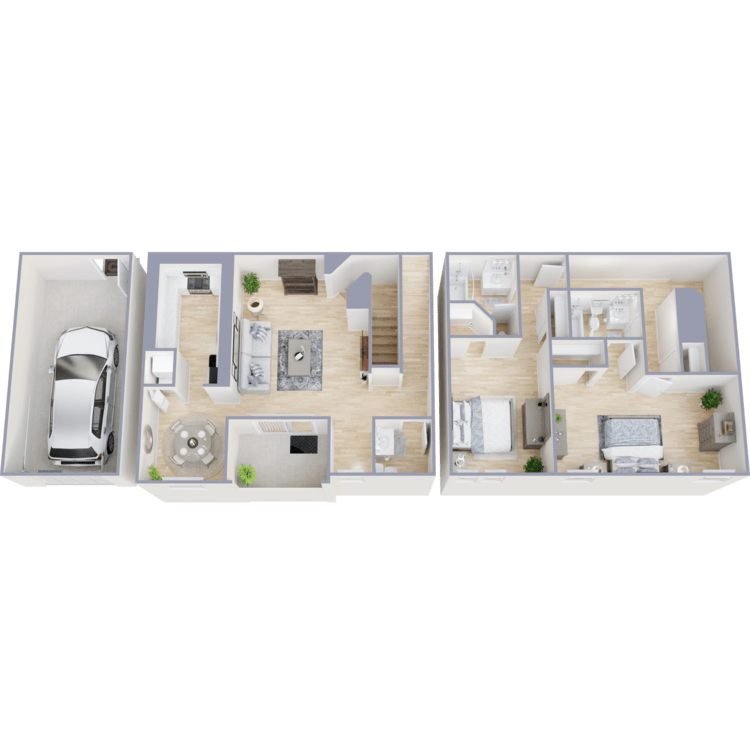
San Luis Obispo WITH ATTACHED GARAGE
Details
- Beds: 2 Bedrooms
- Baths: 2.5
- Square Feet: 1496
- Rent: From $3278
- Deposit: $750 On approved credit.
Floor Plan Amenities
- 9Ft Ceilings
- Balcony or Patio
- Breakfast Bar
- Cable Ready
- Carpeted Floors
- Central Air and Heating
- Dishwasher
- Extra Storage
- Finishes - Granite with Oak Cabinets
- Furnished Available
- Garage
- Gas Fireplace
- Intrusion Alarm
- Loft
- Luxury Vinyl Plank Flooring
- Microwave
- Mini Blinds
- Refrigerator
- Spectacular Views Available
- Vertical Blinds
- Vaulted Ceilings
- Walk-in Closets
- Washer and Dryer in Home
* In Select Apartment Homes
Show Unit Location
Select a floor plan or bedroom count to view those units on the overhead view on the site map. If you need assistance finding a unit in a specific location please call us at 760-798-2794 TTY: 711.

Amenities
Explore what your community has to offer
Community Amenities
- Access to Public Transportation
- Assigned Parking
- Beautiful Landscaping
- Business Center
- Cable Available
- Clubhouse
- Cooking Classes
- Corporate Housing Available
- Easy Access to Freeways
- Easy Access to Shopping
- Garage
- Gated Access
- Guest Parking
- HD Theater
- High-speed Internet Access
- Intrusion Alarm Available
- Laundry Facility
- On-call Maintenance
- On-site Maintenance
- Play Area
- Public Parks Nearby
- Shimmering Swimming Pool
- Short-term Leasing Available
- Spin Classes
- State-of-the-art Fitness Center
- Tennis Court
- Zumba Classes
Apartment Features
- 9Ft Ceilings
- Balcony or Patio
- Breakfast Bar
- Cable Ready
- Carpeted Floors
- Central Air and Heating
- Dishwasher
- Extra Storage
- Finishes - Granite with Oak Cabinets*
- Finishes - White Quartz with White Cabinets*
- Furnished Available
- Garage
- Gas Fireplace
- Intrusion Alarm
- Loft
- Luxury Vinyl Plank Flooring
- Microwave
- Mini Blinds
- Refrigerator
- Spectacular Views Available
- Vaulted Ceilings
- Vertical Blinds
- Walk-in Closets
- Washer and Dryer in Home
* In Select Apartment Homes
Pet Policy
Pets Welcome Upon Approval. Breed restrictions apply. Limit of 1 pet per home. Maximum adult weight is 45 pounds. Pet deposit is $500.00. Monthly pet rent of $45 for dogs and $45 for cats.
Photos
Amenities
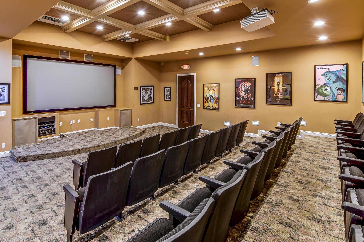
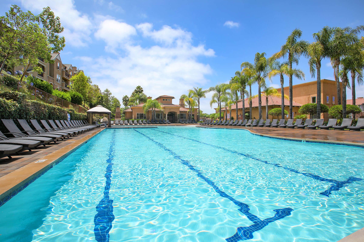
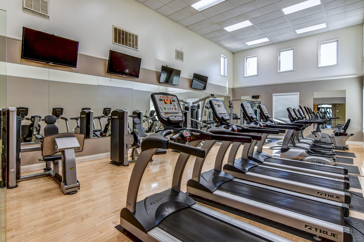
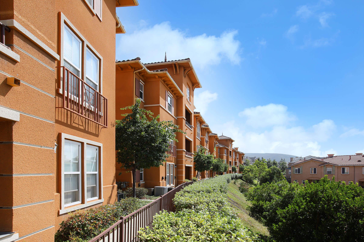
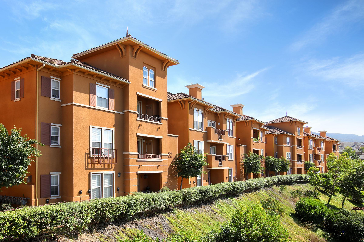
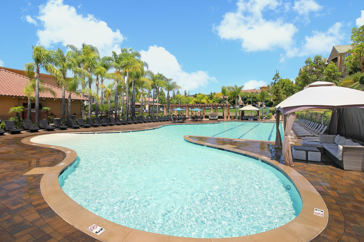
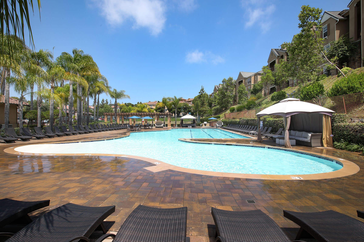
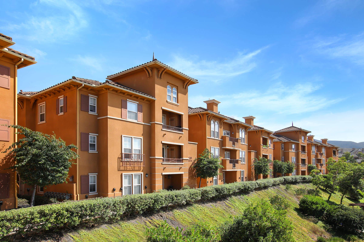
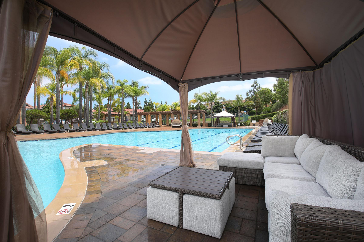
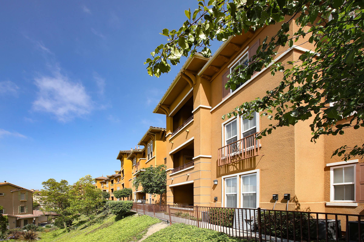
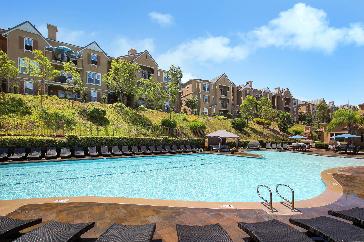
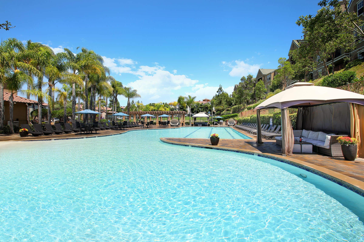
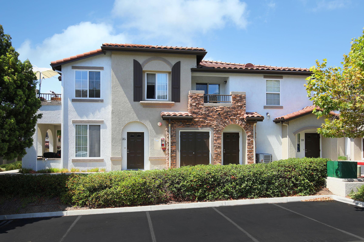
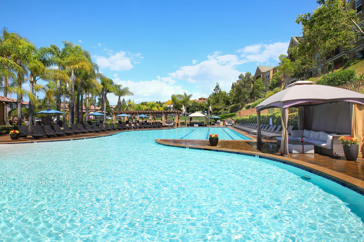
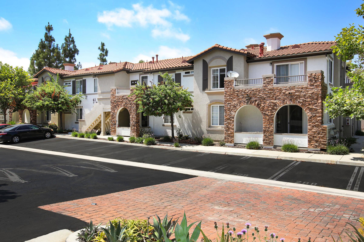
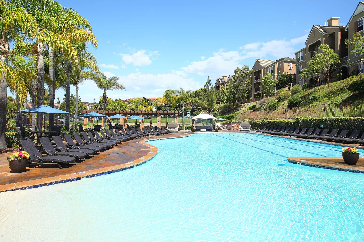
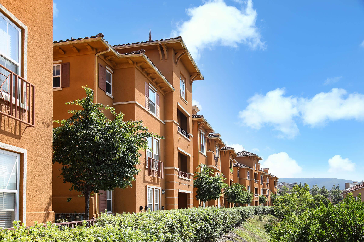
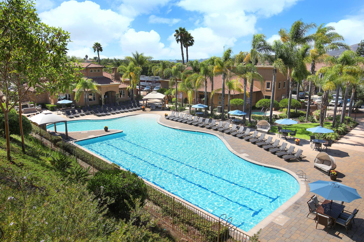
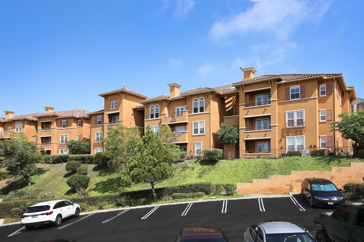
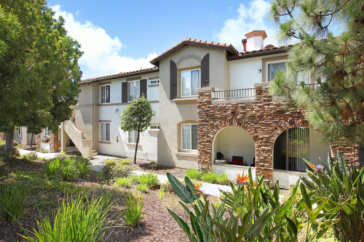
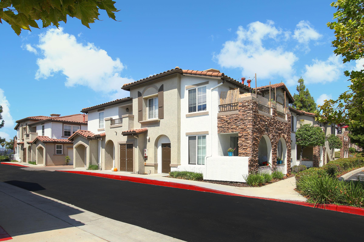
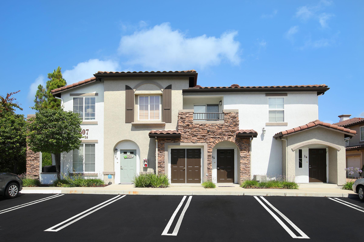
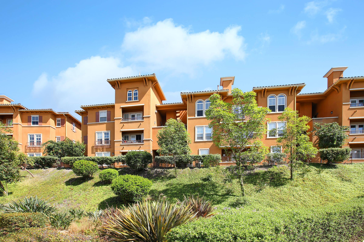
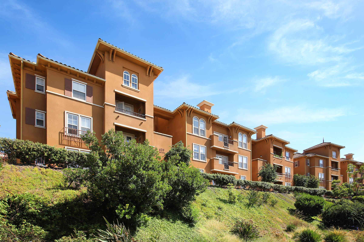
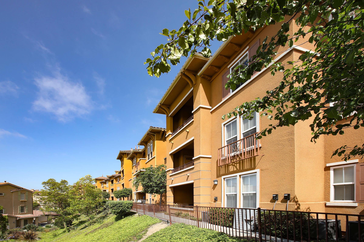
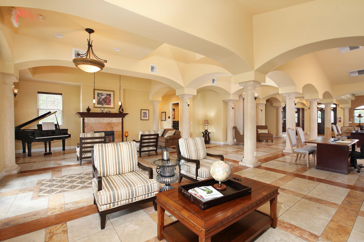
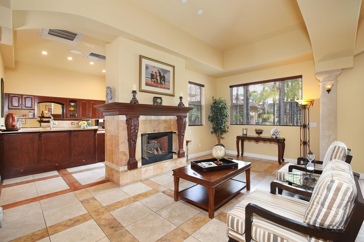
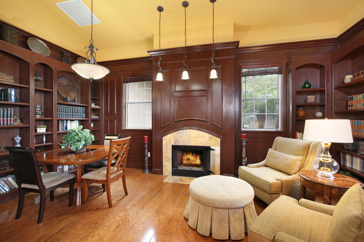
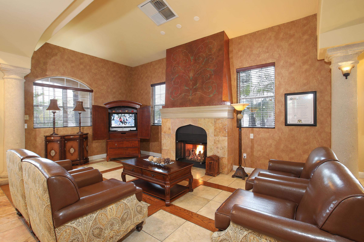
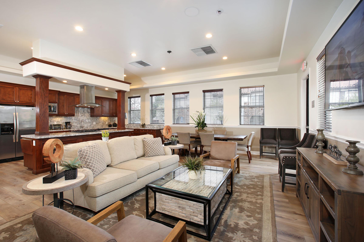
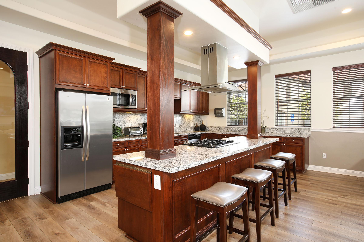
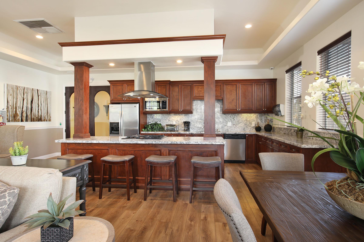
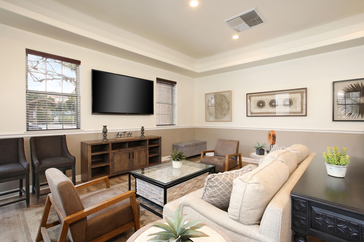
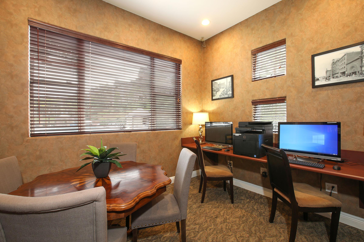
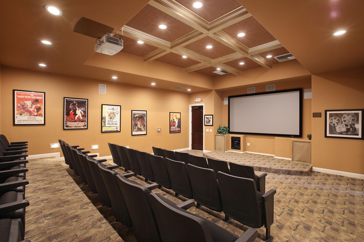
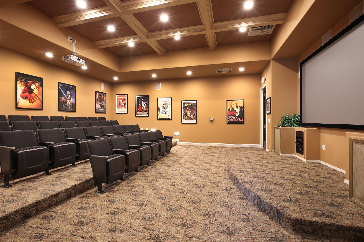
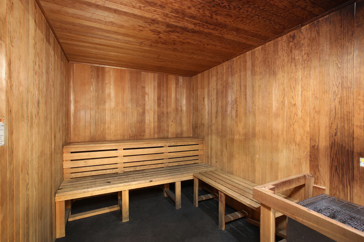
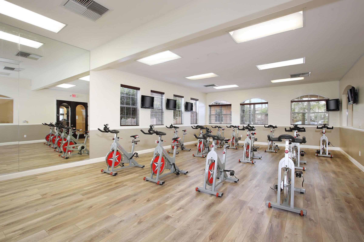
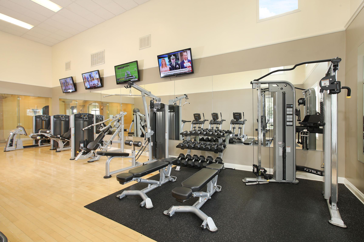
Interiors
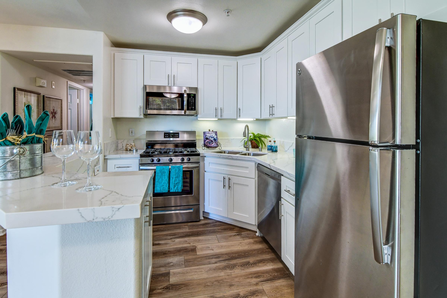
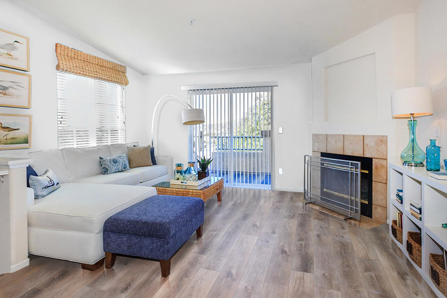
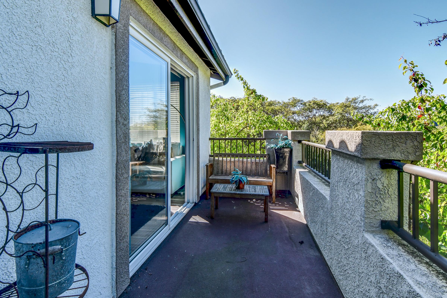
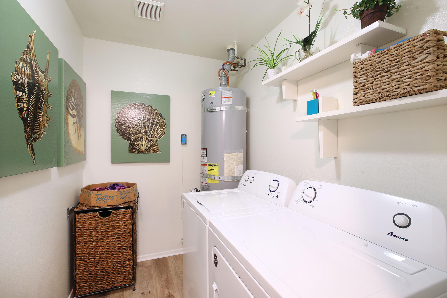
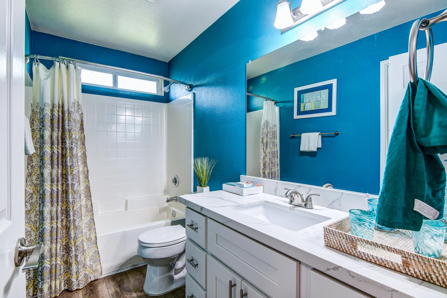
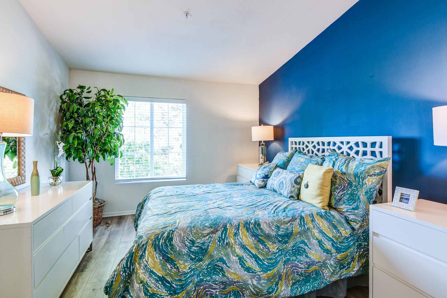
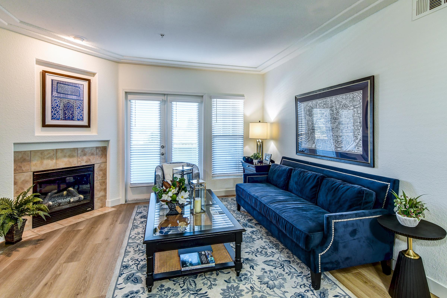
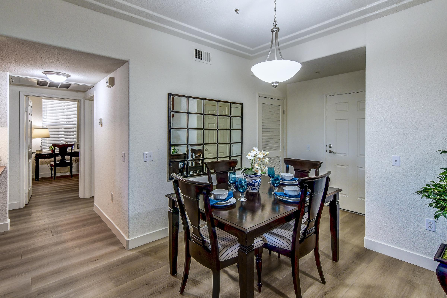
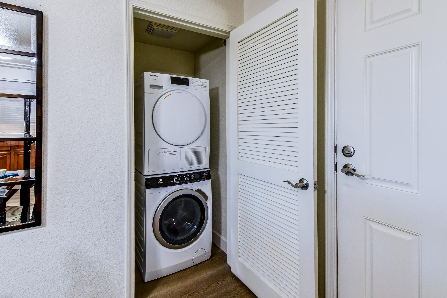
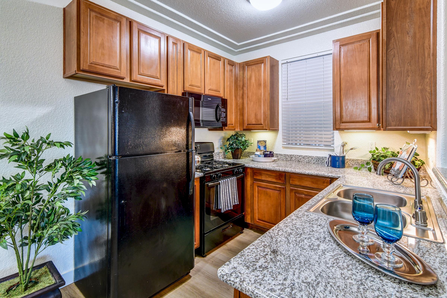
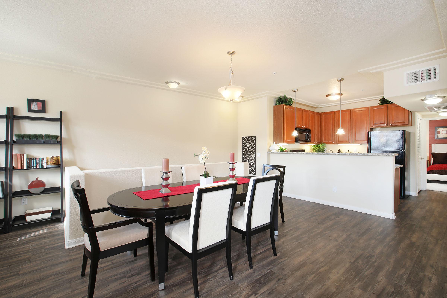
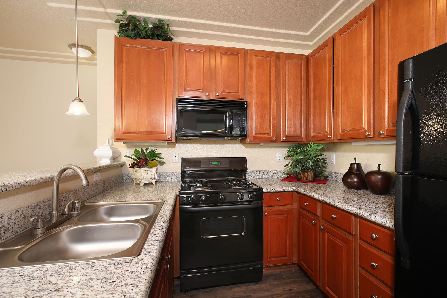
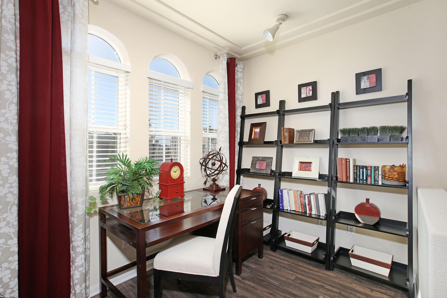
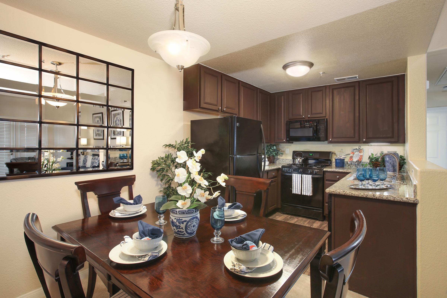
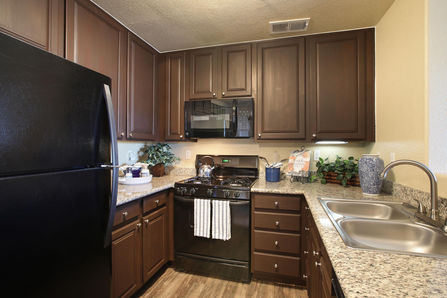
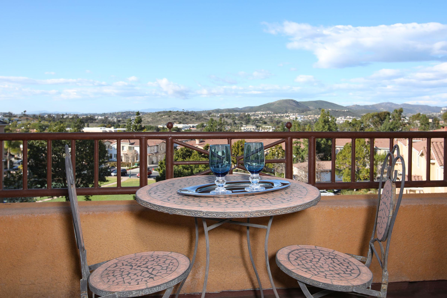
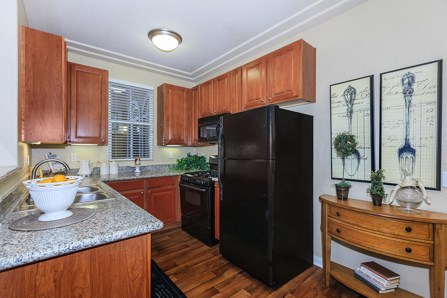
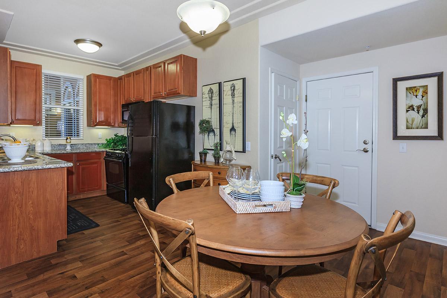
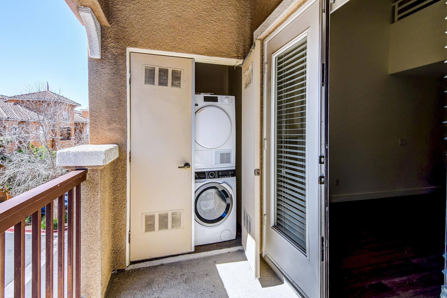

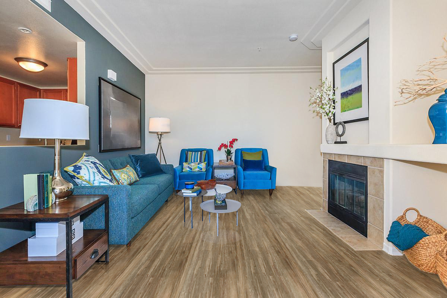
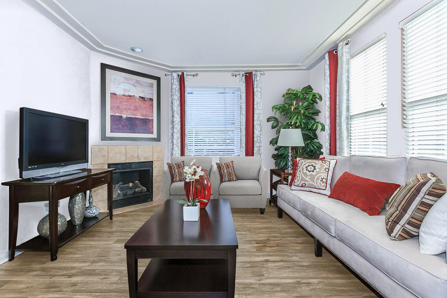
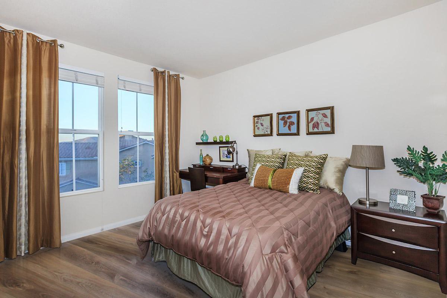
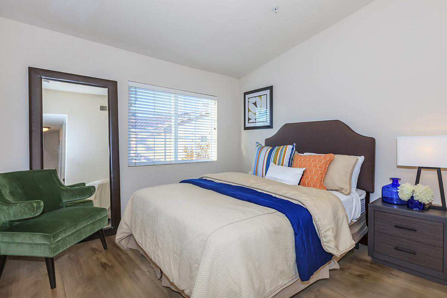
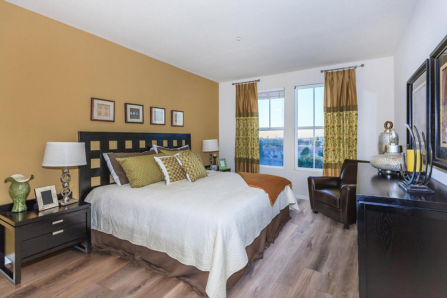
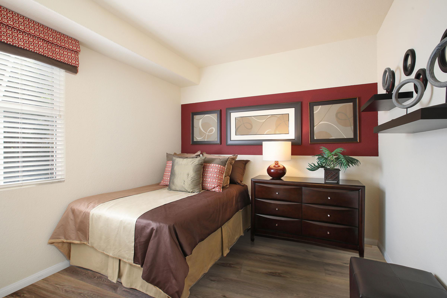
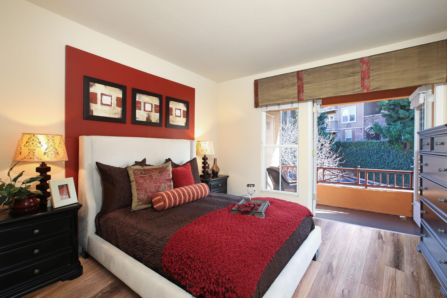
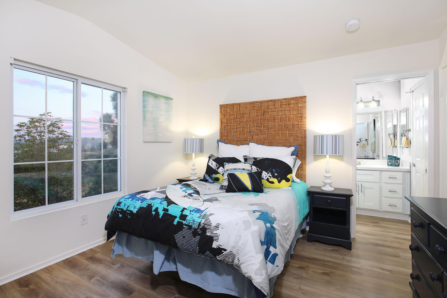
Neighborhood
Points of Interest
Prominence Apartments
Located 601 S Twin Oaks Valley Drive San Marcos, CA 92078Bank
Elementary School
Entertainment
Fitness Center
Grocery Store
High School
Mass Transit
Middle School
Park
Post Office
Preschool
Restaurant
Salons
School
Shopping
Yoga/Pilates
Contact Us
Come in
and say hi
601 S Twin Oaks Valley Drive
San Marcos,
CA
92078
Phone Number:
760-798-2794
TTY: 711
Fax: 760-798-2794
Office Hours
Monday through Friday: 9:00 AM to 6:00 PM. Saturday: 8:00 AM to 5:00 PM. Sunday: 9:00 AM to 5:00 PM.